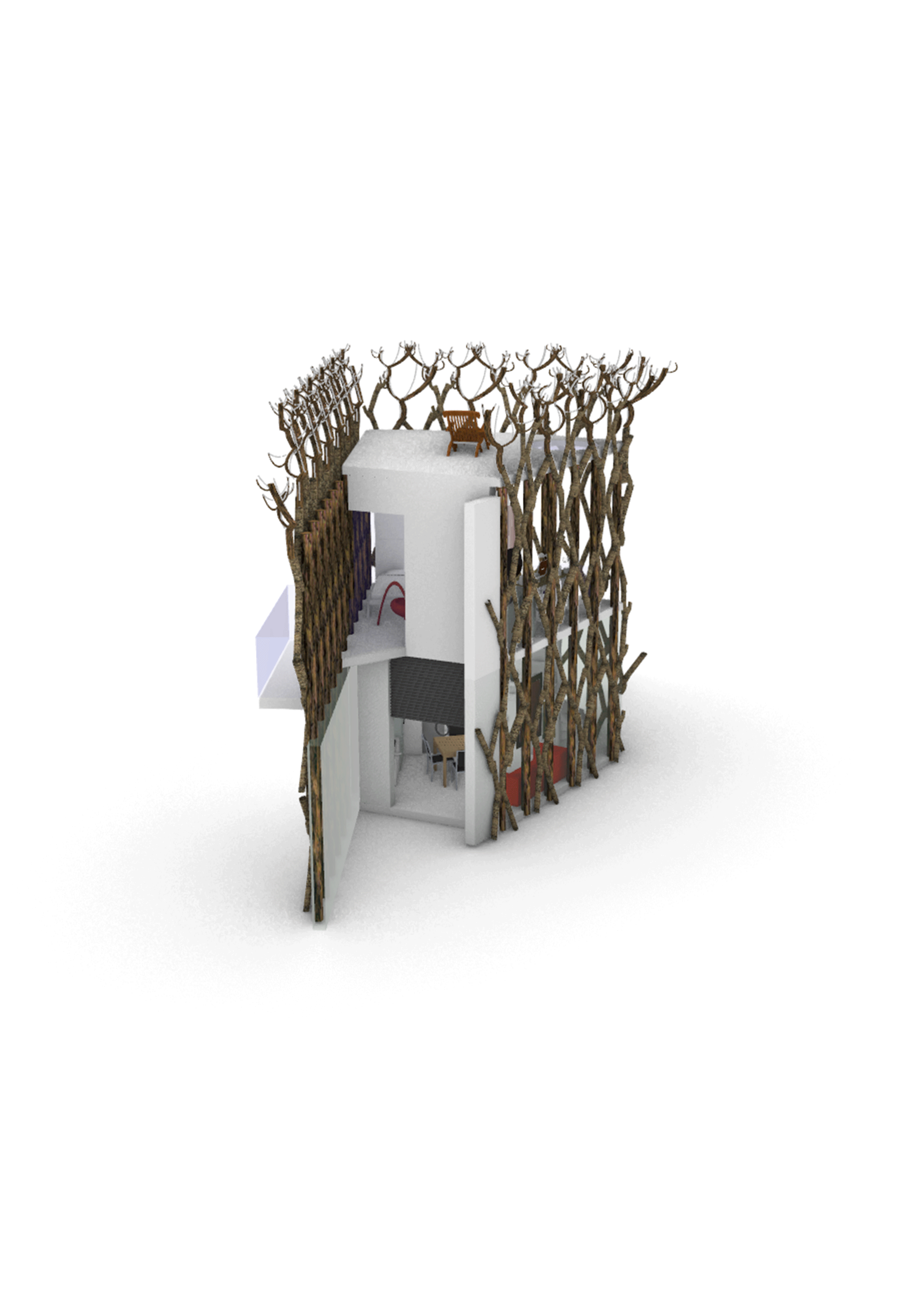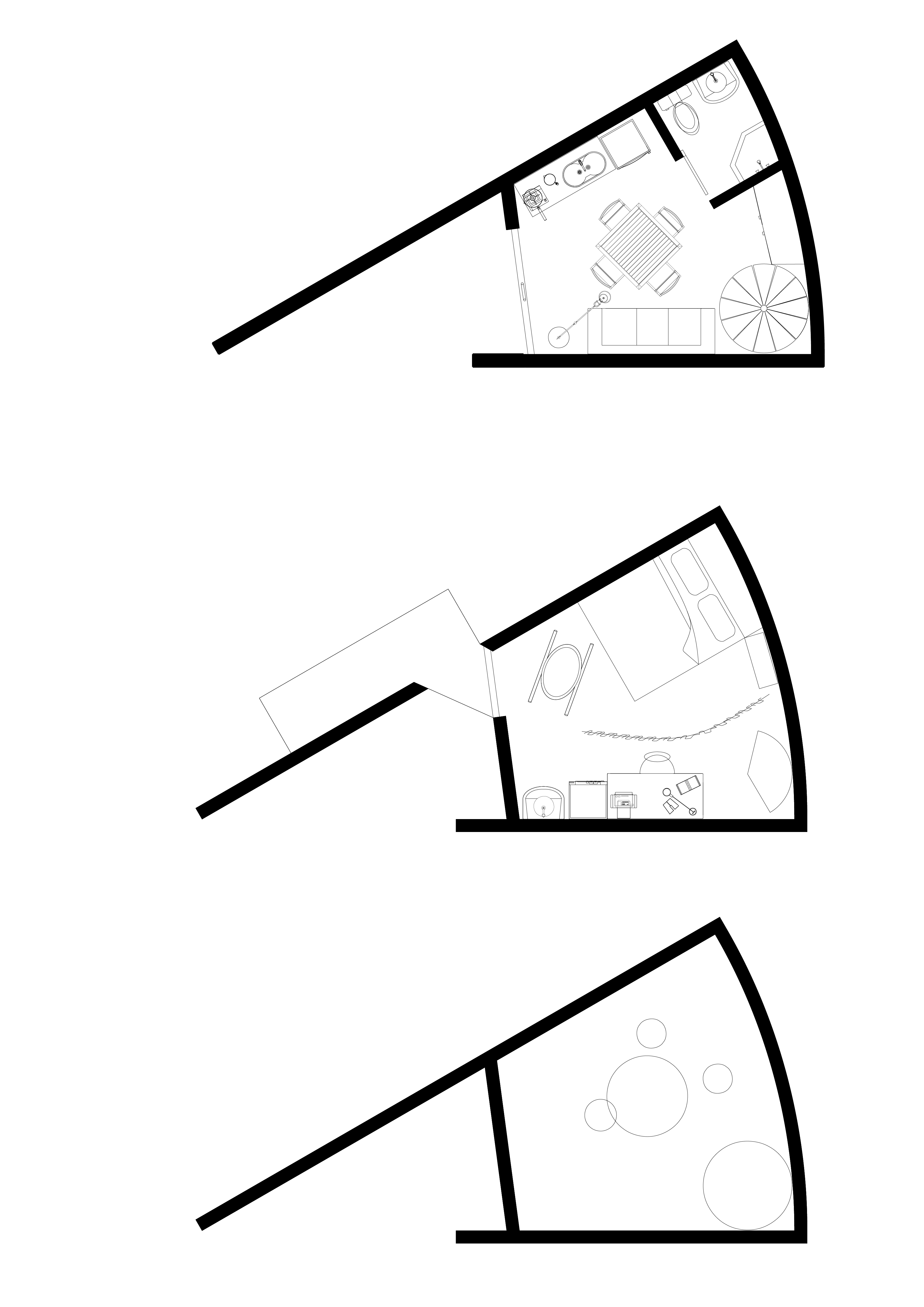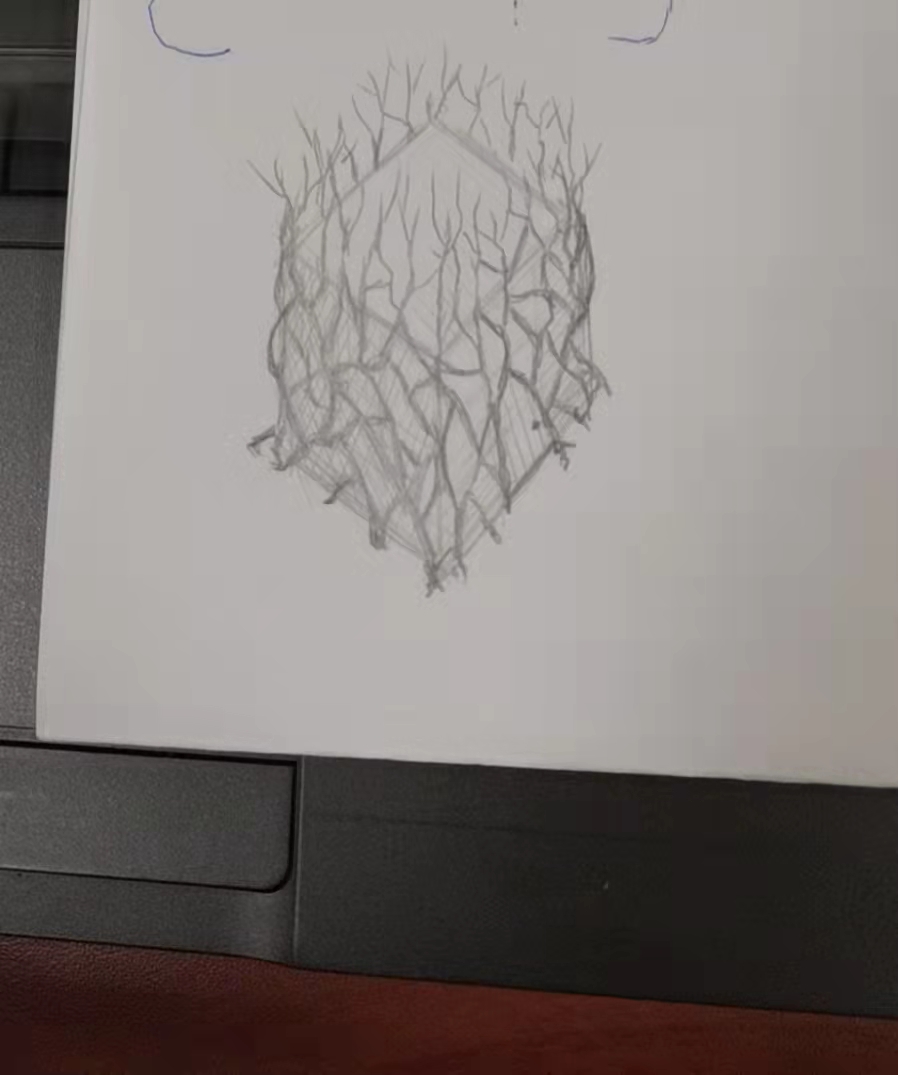Display
Presentation
Floor Area (in both m² and sf): 16m² 172.2226ft²
Interior Volume: 100.8 m³
Site Address/Type: A grove of trees encircling the road. Replace the original trees with living plants architecture without destroying the natural environment.
</a>
Material/Construction/Assembly: wood structure, glass,living trees
Typical Owner: A family on the verge of a new life.The wife is pregnant or the couple is actively trying to have a baby. A family that loves to party.
All this means that the owners need a place to live in for the long term.Friends and children are special fetters,which giving people a strong sense of belonging and involvement.They are in the stage of building their “home”.
In my research, I discovered that Salt Lake City is an amazing city that balances outstanding natural attractions with a densely populated residential urban center. It also suffers from overpopulation, poor air quality and poor water quality. About our competition, I think that in addition to looking for a new space to accommodate so many people in the city, we also can try to develop the natural areas——of course, no one is willing to destroy the natural environment. Salt Lake City Urban Forestry strives to plant 1,000 new trees each year to maintain a healthy thriving urban forest——why not transform the building into a breathing tree?
When people with their houses breathe together, grow together, experience stories together, and interact more with each other, the feeling of home them feel will be very, very strong——a sense of belonging, participation,comfort and security. To give those vagabond people a place that cannot be abandoned. This is home.
Photosphere
GIF
outside
 </a>
</a>
details
 </a>
</a>
PLAN
 </a>
</a>
PROCESS
 </a>
</a>
.jpg) </a>
</a>
.jpg) </a>
</a>
PRECEDENT